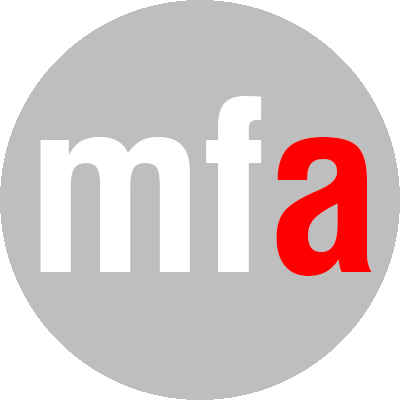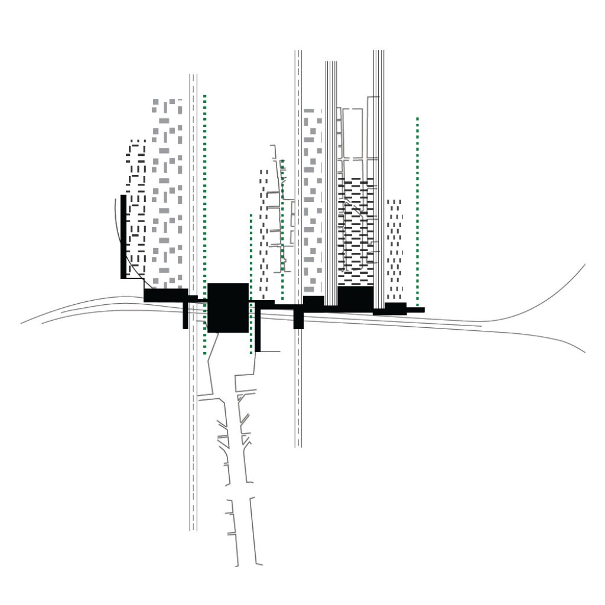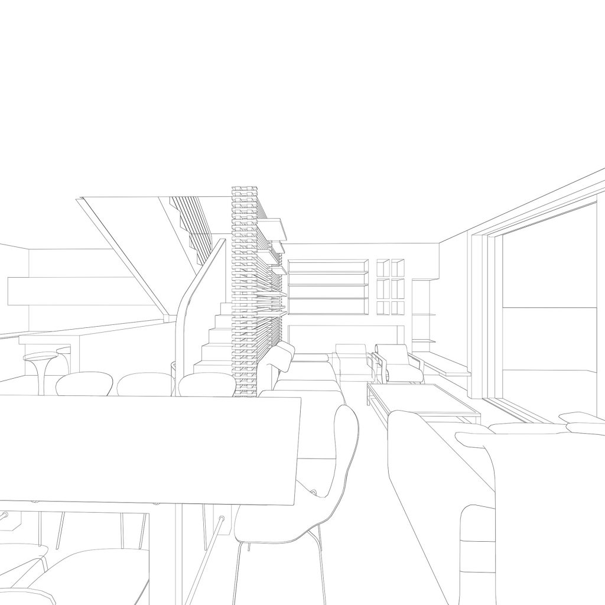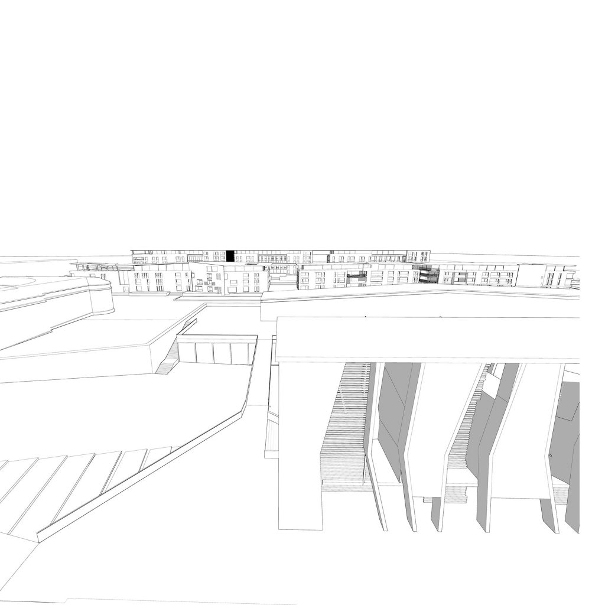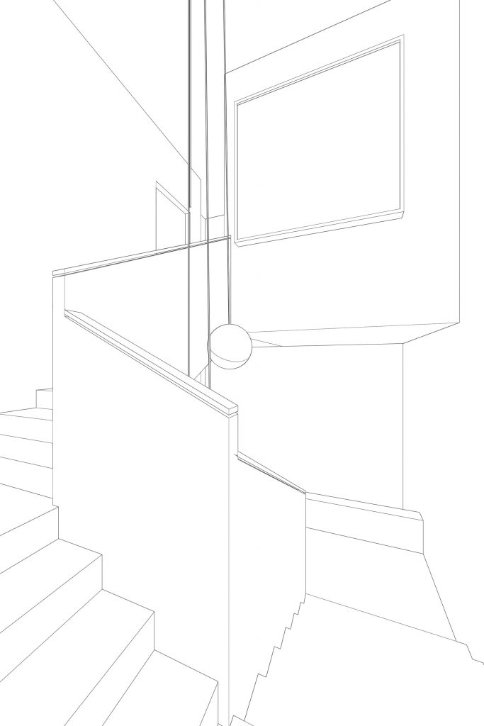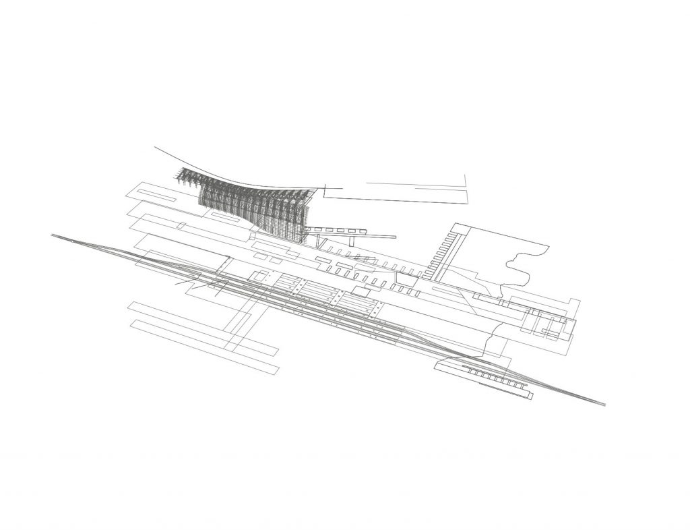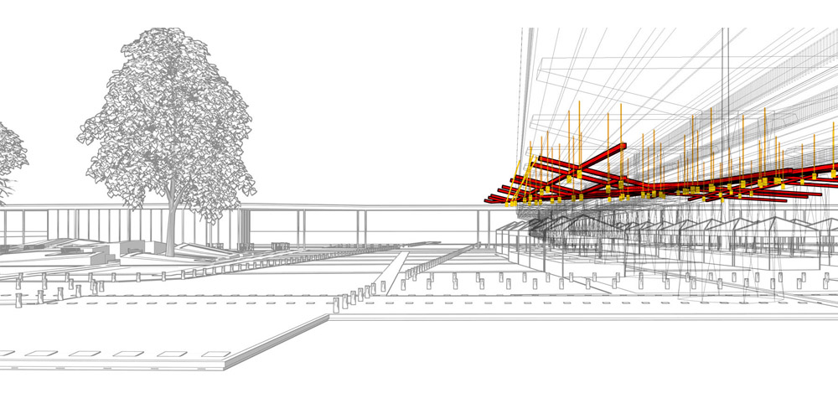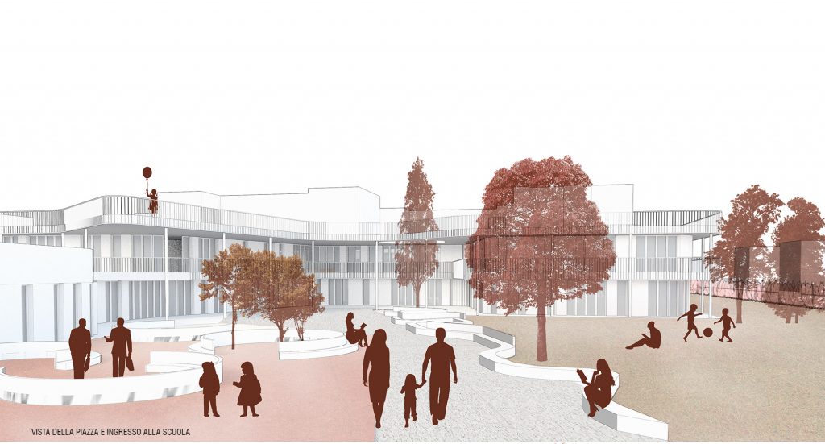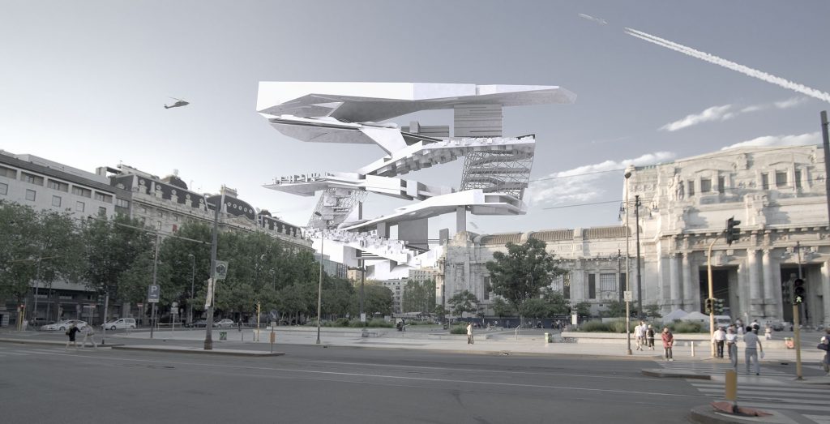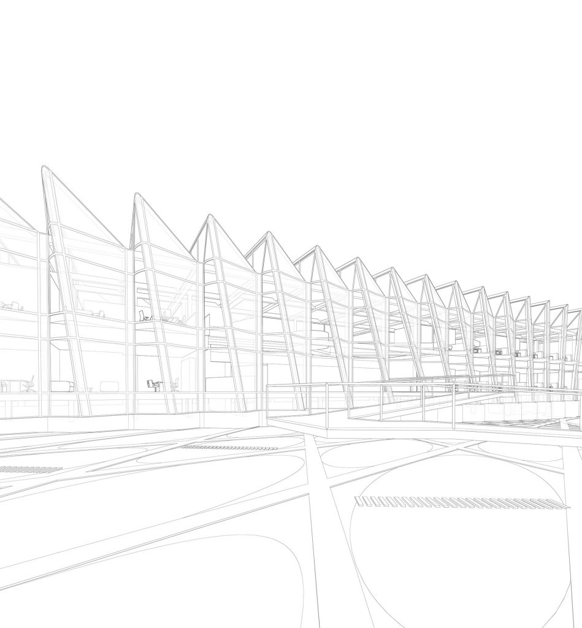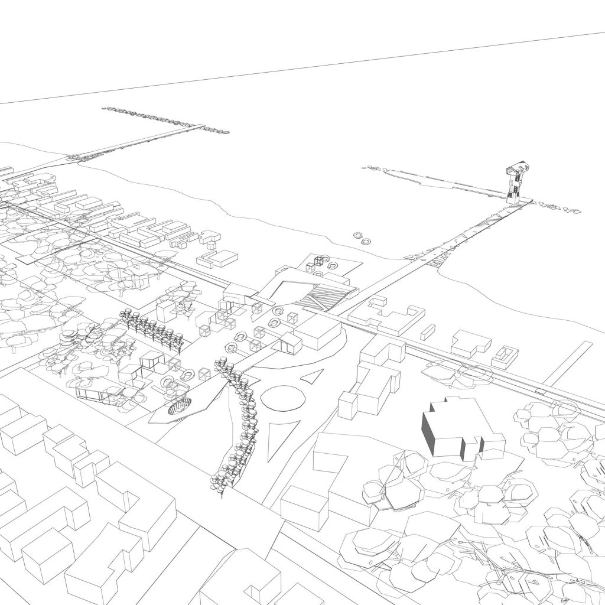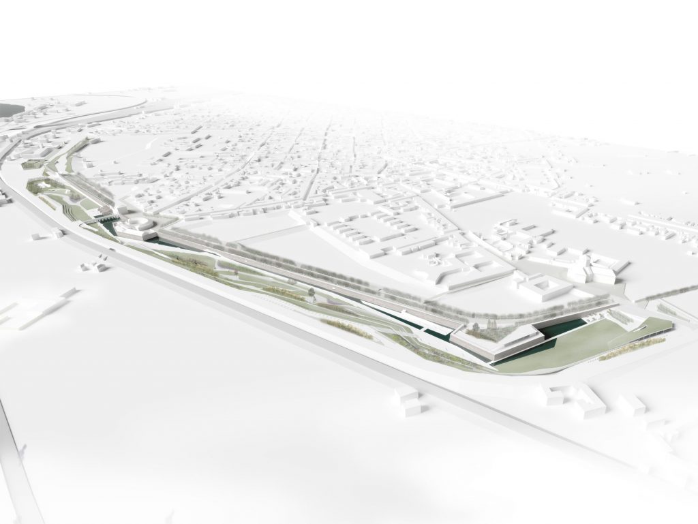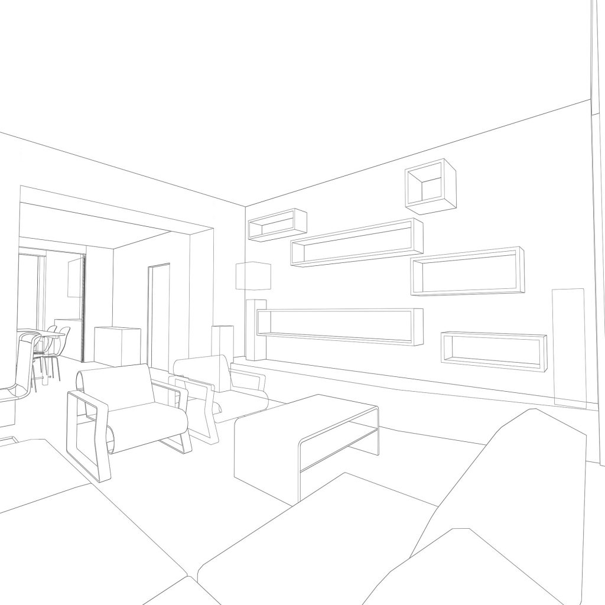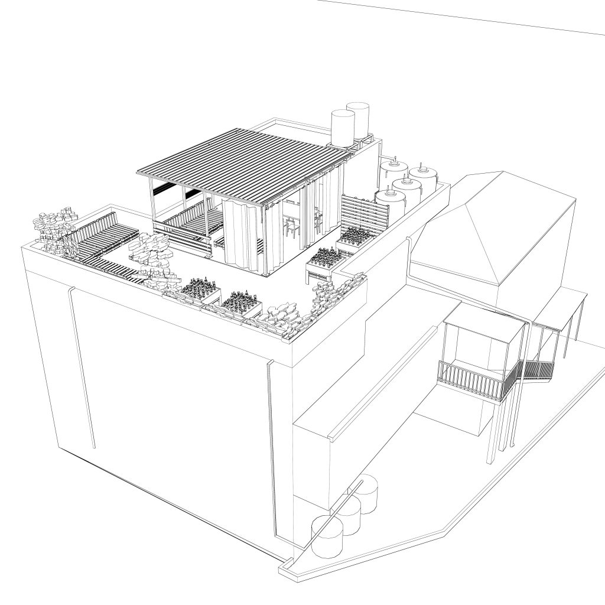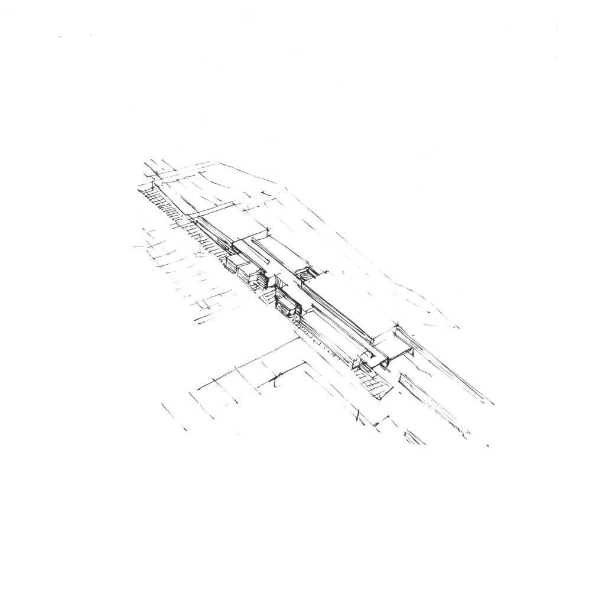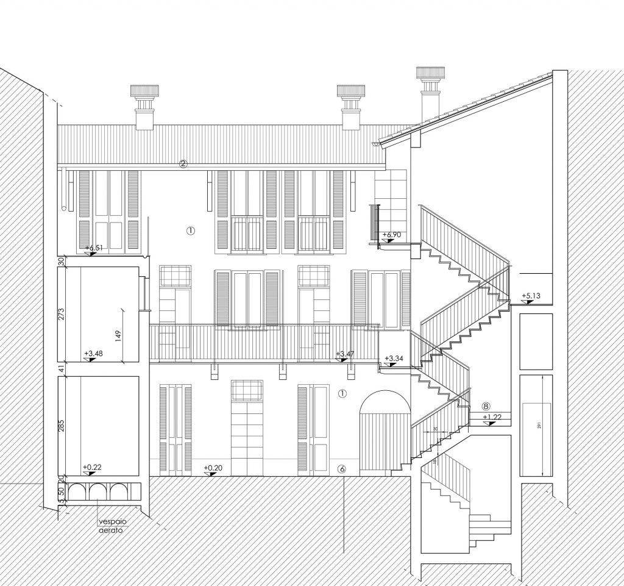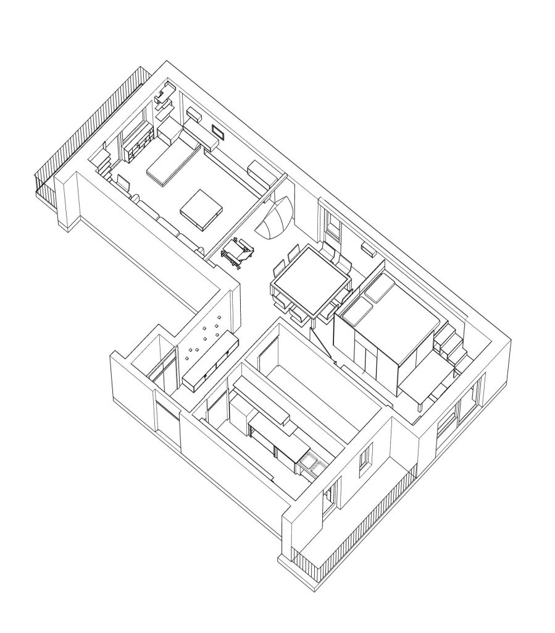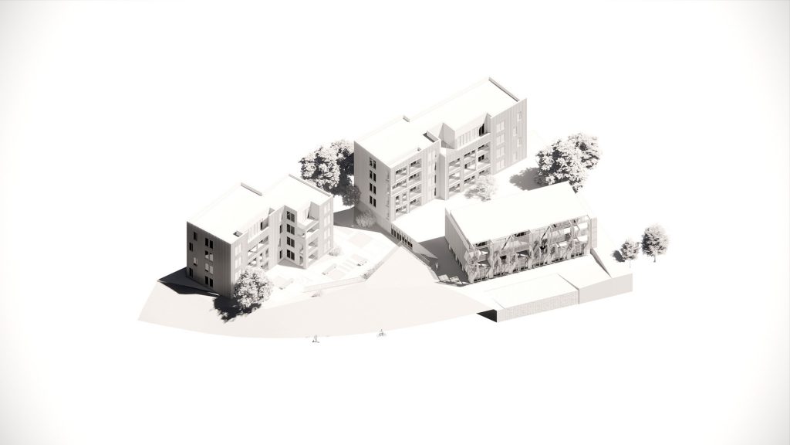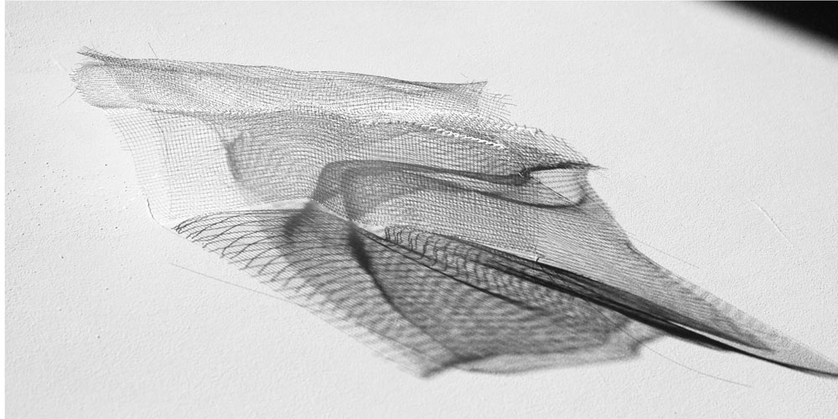DESIGN COMPETITION
Site: TERNI
Year 2023
“Concorso di progettazione per riqualificazione e la rifunzionalizzazione della ex fonderia didattica dell’istituto tecnico tecnologico di Terni ad uso della struttura scolastica a fini didattici e divulgativi.”
With: URGES s.r.l
CONCEPT
The project unfolds around the dialogue between three fundamental concepts that are articulated in the project as stratification and as a dialogue between different scales.
These concepts are:
– The museum’s role in relation to the city is understood as a community and an urban form.
– The modification and interpretation of the existing architecture in comparison with the new additions aimed at transforming an industrial building into a place that can tell not only a past but also a local excellence
– The “staging” of the foundry’s activity in its educational function and valorization of a collective memory.
These three aspects have defined the backbone of the design process to identify a strong connection between the urban and architectural dimensions, existing and new, between memory, current events and future.
For this reason, from the beginning the Educational Foundry Museum was understood in its relationship with the near and far city with the intention of making it a reference – Monument – for the collective sense of the City of Terni and beyond. The additions and modifications that the project proposes to the existing building go in this direction. A single language declined in different forms manages both the relationship with the context and the internal articulation that welcomes the exhibition path, enhancing existing structures and machinery. In this sense, they become the actors capable of telling the new generations a story rooted in memory as a fundamental part of the cultural identity of the city. The existing building is enhanced by maintaining, in the dialogue with the planned overlaps and in the recovery of existing machinery, its nature as an industrial building characterized by a “raw” materiality. It is therefore intended as a scenic backdrop for the planned activities and for the additions. Within a unitary reading of the space, the construction of a mezzanine floor takes up the construction technologies of the industry and of the existing steel machinery; it flexibly defines the accessory but necessary spaces to make the museum an “everyday” reference for the community in which it is possible to host events and temporary exhibitions even if not directly linked to the fundamental theme of the museum. In this context, the laboratory activity also has a central role in terms of spatial organization. Aimed at reproducing in miniature the foundry’s production processes, it underlines and deepens the educational role of the museum in valorising and passing on a technical memory characteristic of Terni.
